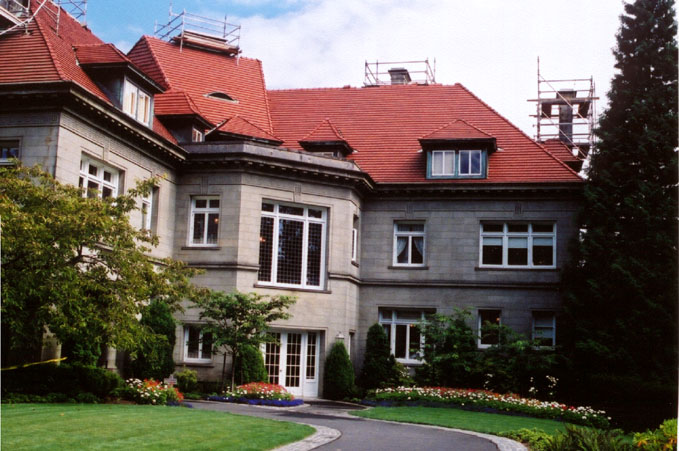 |
 |
| Pittock Mansion - Portland, Oregon |
 |
 |
Pittock Mansion, Portland OregonPittock Mansion was home to Portland pioneers Henry and Georgiana Pittock from 1914 to 1919. It was during the pinnacle of their success that Henry and Georgiana commissioned a young architect, Edward T. Foulkes, to design their new residence: a home which would overlook their life's work and love, the City of Portland. Planning began in 1909, and the Pittock family moved into their new home in 1914. The mansion was replete with progressive features including a central vacuum system, intercoms, and indirect lighting. The house also creatively incorporated Turkish, English, and French designs. In keeping with their loyalty to their home state, the Pittocks hired Oregon craftsmen and artisans, and used Northwest materials to build the house. The finished estate included the mansion, a 3-car garage, a greenhouse, and the Italianate gate lodge/servants' residence, all situated on 46 acres of land almost 1,000 feet above downtown Portland. Following the death of Georgiana in 1918 at the age of 73, and Henry's death in 1919 at the age of 83, the Pittock family remained in residence at the mansion until 1958, when Peter Gantenbein, a Pittock grandson who had been born in the house, put the estate on the market. The threat of demolition at the hands of land developers, and the extensive damage caused by a storm in 1962, brought concerned citizens together to raise funds to preserve the site. Seeing this popular support, and agreeing that the house had tremendous merit as a unique historic resource, the City of Portland purchased the estate in 1964 for $225,000. Fifteen months were spent restoring it. The mansion was opened to the public in 1965, and has been a community landmark and valued part of Portland Parks and Recreation ever since. |
 |